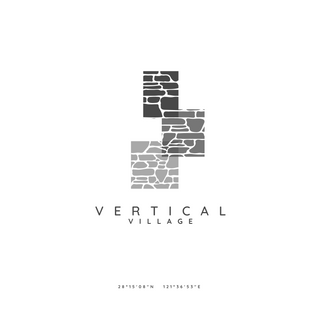
VERTICAL VILLAGE
SPRING 2023
PROFESSOR- FEI WANG
IN COLLABORATION WITH AVERIE COHEN
ARC 409 INTEGRATED STUDIO (4TH YEAR)
SYRACUSE UNIVERSITY
THE SILVER PRIZE FOR COMMERCIAL BUILDING AND SPACE
21ST ANNUAL
ASIAN DESIGN AWARDS.
FULL PROJECT DESCRIPTION BELOW
PROJECT INTRODUCTION
The final project will be on the proposal of a mixed-use program on the cliffs of Wenling, a third-tier coastal city in East China.
The final work will be included in the book Design Energy Futures: the Sky, the Earth and the Ocean, in Summer 2023, as well as exhibitions and public events.
We proposed a vertical village community center on a cliffside in Wenling, inspired by the town's weaving paths and the intertwining of land and sea.
The design aims to be an immersive experience and is heavily focused on the structure to withstand harsh weather and site conditions. The program includes performance spaces inspired by local traditions and the center serves as a safe haven for the town both literally and culturally, while also honoring Wenling's sustainability.

Wenling is a coastal city located in the Taizhou region of China. Here the culture is vibrant, with a population of 1.6 million people and a tight-knit community filled with tradition. Some traditions include fish farming, parades, as well as hat weaving.

On this cliffside, we are proposing a vertical village community center. A center that strives to bring together the community through music, art, and the exchange of both knowledge and local goods.

The form is inspired by the woven paths of the town, traditions like the weaving of the hats, and the intertwining of land and sea.

The design is made to resemble the same scale as the buildings in the town, and to blend in as if the project was always meant to be there. The roofs slant to resemble the towns roofing systems as well. the form aims to be an immersive experience as you move through the entire project enabling users to experience their city in a new way.

The program consists of a series of performance spaces, each inspired by Wenling traditions.

A main performance space is dedicated to being a market area, with a connection at the top of the village, allowing locals to bring goods to buy and sell easily with other adaptable performance spaces constantly ranging from educational and social - hosting many of the city’s festivals and events.


An onsite restaurant and cafe are farm-to-table with two greenhouses and garden platforms embedded into the mountainside.



Two lobbies on the top and the bottom of the cliff welcome users from both ends of the project. Classrooms, office spaces, maintenance rooms, and storage spaces are found throughout the space.

The project design is heavily focused on the structure given the harsh weather and site conditions. The buildings use a series of cantilevered trusses embedded into the project and contains systems such as plumbing, water, HVAC and others.
There are two circulation systems the main being the stairs that allow users to move down the project and also exit onto the cliff in the fire escapes.
The stairs are meant to serve as another experiential space that mimics street celebrations that occur often in wenling and many chinese cultures.
The second are the elevator shafts that help connect the buildings together and are coated in rock that has been excavated from the site
Each building has its own steel frame, composed of I beams and steel hollow columns. Retaining walls are the final piece that connects the form into the ground.

Although the structure is heavy, it is lightened with a triple paned photo-voltaic glass facade allowing for mostly unrestricted views of the sea, as well as the famous sunrises

The natural, local materials like stone, rock from the mountain, and wood help to intertwine the exterior and interior together, to emphasize the continuous movement of the project.
Overall this community center is a safe haven for the town literally, culturally, and sustainably. Even though this is a new construction project, the design, materiality, and cultural implications are a tribute honoring the town of Wenling.

























