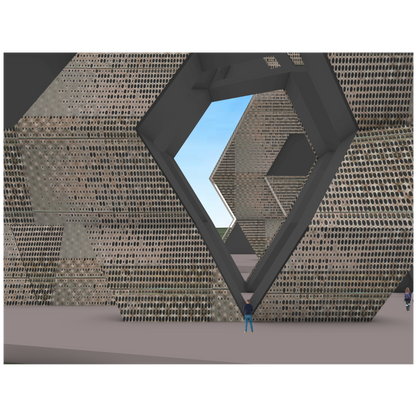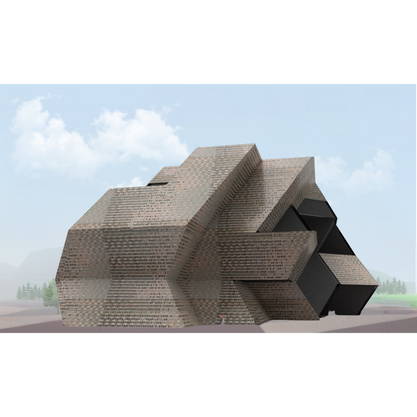
NASA RESEARCH CENTER
FALL 2021
PROFESSOR- BRITT EVERSOLE
ARC 307 URBAN AUTOPHAGY (3RD YEAR)
SYRACUSE UNIVERSITY
FULL PROJECT DESCRIPTION BELOW
PROJECT INTRODUCTION
This individual studio project program revolves around designing a NASA Research and testing university from scratch in groups, where students are allowed to decide on the main constituencies that the campus would accommodate, ranging from tourists all the way to the military- all while being able to function sufficiently to support the multiple scales involved in space travel ranging from Neutral Buoyancy Labs to soil testing facilities and launch sites.
One of the main aims of this project was to create a unique experience for the people within the building and those moving around it. In order to create a unique experience for the users while focusing on the issue of security.
Overall this project aims to immerse all users into the vast and enormous world of space travel and surrounded them at all times with just that- from enormous towering structures to smaller complex arrangements with a mixture of extensive and confined carved spaces-we were able to mimic the balance of most things involved in space travel.

Our site is located on the John Glenn Research Center, Neil Armstrong Testing Facility. Located outside of Sandusky, Ohio and about an hour from Cleveland Ohio- the site is surrounded by mostly agricultural and bare land and . The site is approximately 6,400 acres and is also home to the world’s large vacuum chamber, which is used to help test spacecraft for the vacuum of space.
Our campus was placed at the intersection of two main roads in the center of the campus.
Although there are locations of separation for privacy reasons, we still want our campus to provide people with a new view of space travel. The diagram shows which activities we believe to be most important for understanding space travel as the most transparent- as well as how we intend to approach this idea by integrating different materials that would suit the delegated functions.
Then, the different folds in the ground were assigned different materials. Different types of grass from long brush to open field so that the campus itself can begin to assign varying levels of access to different parts of the campus.

One of my main aims for my project was to create a unique experience for the people within the building and those moving around it.
I started off with creating 25x 25 distorted blocks and joined them together to form a complex while maintaining an aspect of symmetry and cohesiveness-
To try and create a space that would allow tourists and students to interact with one common goal of 'learning about space'- brought up the issue of security- to get around this, we had to act on creating a campus that would function with the main priority of security for all constituencies - by conceiving some spaces that would operate only for students, some only for high authority and some for everyone we were able to control interaction while allowing each activity to continue without disturbance.


I focused on testing/ research/training and public spaces at the bottom- where the tourists would be allowed to engage with more than the higher floors-
Which allowed me to then accommodate for more private residencies and student spaces at the top and then
![Plan [Recovered].png](https://static.wixstatic.com/media/b861da_2860f35356144d099c6d80e01314c2e7~mv2.png/v1/fill/w_617,h_411,al_c,q_85,usm_0.66_1.00_0.01,enc_avif,quality_auto/Plan%20%5BRecovered%5D.png)
GROUND

FLOOR 2
FLOOR 1
FACADE TYPES
Further looking into the idea of the importance privacy and security assumed - I moved on to materiality and finally found a facade material that would allow me to use the idea of transparency to control access or observation.

I went with a punched copper facade and wrapped the entire outer shell of the building with punched copper panels.
With larger, more constant punches in areas that are more open for observation and then smaller distant holes for more private areas- all allowing light to carefully enter and exit the building- creating a functional and practical experience for users both within and outside the building.

![FACADE AXON [Converted].png](https://static.wixstatic.com/media/b861da_04f429943bf94f049440aec6d4ad81b8~mv2.png/v1/fill/w_604,h_602,al_c,q_90,usm_0.66_1.00_0.01,enc_avif,quality_auto/FACADE%20AXON%20%5BConverted%5D.png)

Overall we came into this project with the aim of immersing all users into the vast and enormous world of space travel and surrounded them at all times with just that- from enormous towering structures to smaller complex arrangements with a mixture of extensive and confined carved spaces-we were able to mimic the balance of most things involved in space travel.



















