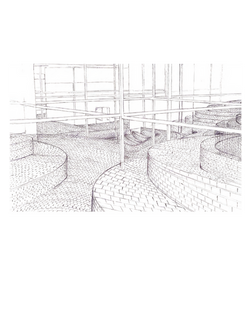
LONDON STUDY ABROAD INSTITUTE
SPRING 2022
PROFESSOR- DAVIDE SACCONI
ARC 407 STUDY ABROAD (3RD YEAR)
SYRACUSE UNIVERSITY LONDON
FULL PROJECT DESCRIPTION BELOW
PROJECT INTRODUCTION
This course will challenge the students to imagine an archetype for a Study Abroad Institute that could respond to the digitalization of life, the blurring of the private and public spheres and the centrality of knowledge in our life by re-articulating the relationship between dwelling, studying and working.
This project focuses on merging adaptability with functionality by integrating a space dedicated entirely to fluidity and openness compared to one of the structures and plans, all connected by one central seam spanning through the project.

The student abroad center fosters growth and change within a structured yet flexible environment. Designed around a gridded structural frame, it connects dwellings, offices, and educational spaces while balancing rigidity with adaptability.

The project also aims to bring the surrounding use of bricks and greenery into the circulation, which overlaps, creating pathways to other parts of the building mimicking the use of overlapping railroads and roads larger Brixton area.
Curved work and study areas break the grid, introducing movement, while dormitories integrate with the structure, featuring adjustable interior walls for personalized spaces. Transparency enhances the design, with interchangeable mesh panels allowing light, privacy, and adaptability for gardens, balconies, and events. Over time, plants weave into the mesh, blending nature with architecture.
Dormitory balconies act as thresholds between the mesh facade and interior, facilitating circulation and providing spaces for social interaction or quiet retreat.
This adaptable framework immerses students in a dynamic environment where studying, working, and living seamlessly coexist, balancing structure with flexibility to support evolving needs.


This site focuses on merging adaptability with functionality by integrating a space dedicated entirely to fluidity and openness compared to one of the structures and plans, all connected by one central seam spanning through the project.
As well as utilizing the large roof over the fluid space as a green roof as additional recreation or study spaces.

The project also aims to bring the surrounding use of bricks and greenery into the circulation, which overlaps, creating pathways to other parts of the building mimicking the use of overlapping railroads and roads larger Brixton area.
The brick ‘bleachers’ also propose a new way to teach and learn, that removes the use of classrooms and replaces it with open learning environments that also have their privacy.



The project is all situated under a central grid that cuts through the spaces, allowing it to be used to hold up temporary screens or lighting fixtures, creating new education spaces or concert spaces, as well as a series of mesh panels that control light in some areas and provide a sense of privacy around offices and dorms and doubles up to act as railings for staircases and pathways.
As well as an open air space on the top that can serve as both eduacation spaces or recreational spaces overlooking the city.


The project carves into the ground and then climbs up, creating a series of points that look down or up into new spaces, such as the library and education spaces which are located under a series of multi-level offset contours surrounded by a pathway with entrances into the library which are also built up to create auditorium spaces, benches, and areas of social interaction all sloping down to the ground level seam and moving to build up the dorms and additional education spaces and offices.







