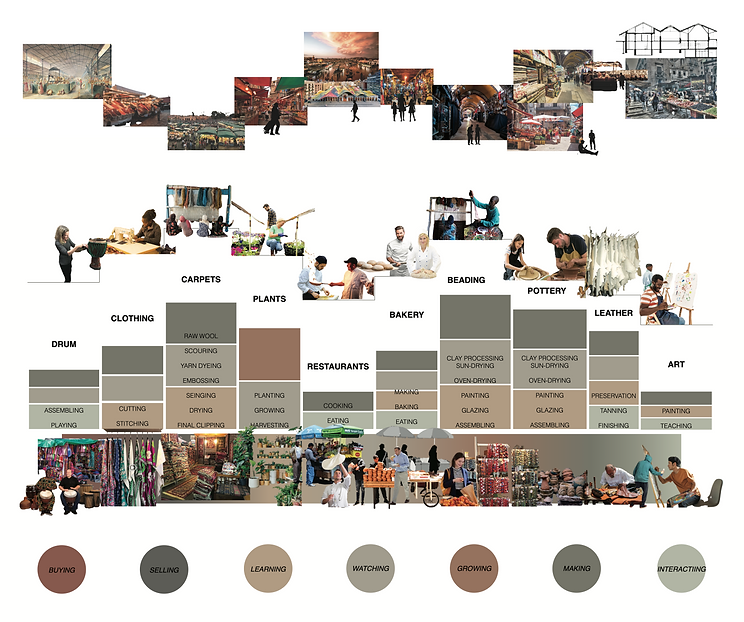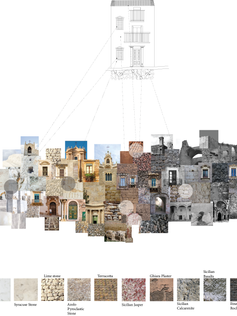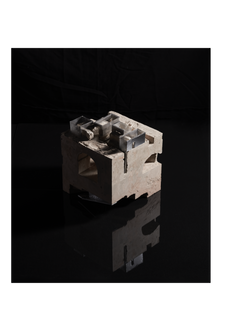
SICILIAN CULTURAL MARKET
FALL 2022
PROFESSOR- LUCA PONSI
IN COLLABORATION WITH ALLISON HOWARD, AND JUSTIN GUILIANO
ARC 408 STUDY ABROAD (4TH YEAR)
SYRACUSE UNIVERSITY FLORENCE
FULL PROJECT DESCRIPTION BELOW
PROJECT INTRODUCTION
The project of the semester consists in designing spaces of intercultural integration and opportunity for the New Sicilians arriving on the island via the filters of problematic “Hotspots”, pursuing a positive evolution of their lives.
The proposal was for a cultural market combining local artisans and migrant traditions and skill sets in three markets: goods, restaurants, and fish. We interpreted the studio prompt of creating a secondary reception center for migrants and refugees as a chance to foster a hub of culture. When we think of culture, we think of markets and the excitement of these dense, lively spaces. Thus our project is a market for cultural exchange, through buying, selling, teaching, learning, interacting, and making.

We interpreted the prompt of creating a reception center for migrants and refugees as a chance to foster a hub of culture. When we think of culture, we think of markets and the excitement of these dense, lively spaces. Spaces that take from their surroundings and exagerate it with life and culture.
Thus, our project is a market for cultural exchange through buying,ng, learning, interacting, making, selling, teachi and growing. This market is for everyone. We hope for the market to engage both Selinunte locals and migrants in this space as not only contributors to an economic ecosystem, but more importantly as contributors to a shared knowledge of craft.


Our market features three clusters: a cultural market, a food market, and a fish market. The design incorporates heavy concrete and light metal, reflecting the permanence and adaptability of the spaces. In the cultural market, shopkeepers can modify their areas as needed, while the food market blends permanent food prep spaces with temporary dining areas. An open space for festivals and gatherings is central, accessed by narrow pedestrian paths similar to those in the town center. Despite their unique identities, a central pathway connects all three markets.


Zooming into the typical plan arrangements of the three markets, we are promoting spaces of cultural exchange where different vendors have shared spaces to allow for an exchange of knowledge and craft.
In the cultural market, spaces for workshops are located at the front of the shop, backed by areas for selling and then areas of production, where customers or visitors can either look into or interact with the process of craft. Different storefronts may share entrances, encouraging guests to walk through multiple shops and experience different crafts.
In the food market, characterized by roofless structures bound by concrete masses, exchange between different cuisines occurs in these mediary spaces, where chefs share burners, utensils, cooking techniques, and dishes.

![Plan Diagrams [Converted].png](https://static.wixstatic.com/media/b861da_f0de3427e72245e5b7ed77b6778b9a46~mv2.png/v1/crop/x_0,y_0,w_3738,h_2125/fill/w_875,h_497,al_c,q_90,usm_0.66_1.00_0.01,enc_avif,quality_auto/Plan%20Diagrams%20%5BConverted%5D.png)
Having a site that is close to the sea, and that also has high luminosity, were characteristics that we have integrated especially in the fish market. The fish market performs differently from the cultural and food markets, using temporal qualities of light and tides. to promote various usages of the space, when tides are low the space functions as a market, but as the tides come in the structure is flooded and become a dock for fishing boats or a processional entrance to the market by boat. As for the day lighting, we were able to carefully punch the thick concrete shapes to allow light to come in from different angles at different times of the day, again creating a flexible space.

The approach of creating islands limits the scale of this market matching the small scale of Selinunte. By limiting the footprint of the built project, we invite expansion of the town to permeate the formal site boundaries.











