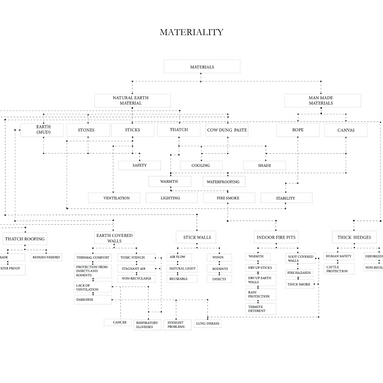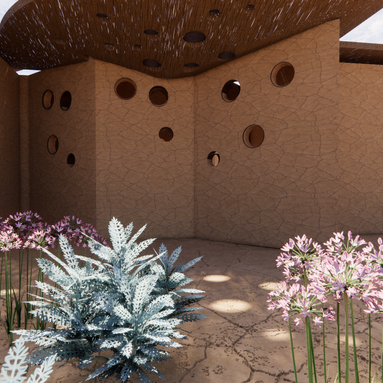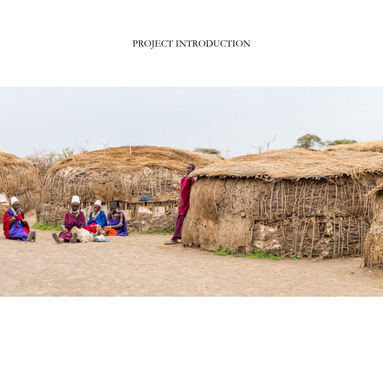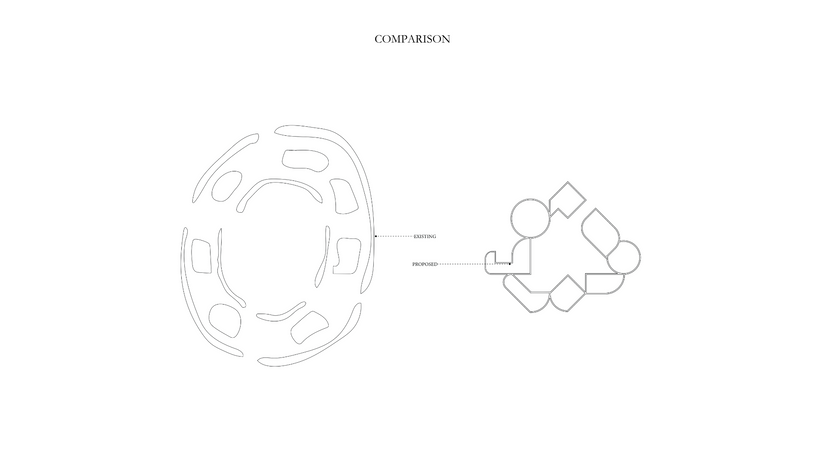
THE GREAT MIGRATION
SPRING 2024
ADVISOR- KYLE MILLER
WINNER OF THE
DEANS CITATION FOR EXCELLENCE IN DIRECTED RESEARCH AWARD
SYRACUSE UNIVERSITY
A WINNER OF
THE DEAN’S CITATION FOR EXCELLENCE
SYRACUSE UNIVERSITY
SCHOOL OF ARCHITECTURE
2024
PROJECT INTRODUCTION
This project aims to re-imagine a future for the Maasai Tribe, which originates from Northern Kenya. The Maasai Tribe, which is so rich in culture and tradition, is also a tribe that is slowly being wiped out by the effects of climate change.
They are a tribe that, if not supported, will cease to exist, and their identity will never be known. I have seen firsthand the detrimental effects of the inequalities in access to clean air, food, water, energy, and land for many of those around me. In Kenya, housing plays a significant role in all of this, as do the materials used.
This proposal aims to do more than just find ways to supplement the traditional Maasai way of life, this project aims to research the Maasai culture and take forward their own design strategies supplemented by global and local influences to enable a healthier, more sustainable future for the Maasai.
This project aims to shed light on not only this nomadic style of architecture but also on the stories of the Maasai, their ideas, beliefs, styles, and identities. The essence that makes this tribe so influential across the African Continent.
FULL BOOK
This project aims to analyze and enhance traditional nomadic architecture so that nomadic populations can benefit from innovative architectural design to enhance the technical sophistication of their structures while maintaining their material practices and cultural rituals.

Growing up in Kenya, I was introduced to a myriad of cultures and traditions, as well as both people and places I was fortunate enough to be able to live the life I do there- but it definitely opened my eyes to a lot of communities that were living simply to survive- and I wanted to use my knowledge of those communities as well as my foundation in architecture to find ways to make life easier.

The Maasai tribe is one of those tribes that I have been lucky enough to learn about- and spend time with. They are a tribe extremely rich in culture, but due to their nomadic tendencies, they tend to create a shelter simply to take it down, and that's all they have known.
For centuries, the nomadic people of the Maasai tribe have journeyed to find better pastures so that their communities may thrive. They have perfected building methods to create temporary shelters. However, the main focus has always been on simply having a shelter, but not much thought goes into making a structure that not only acts as a shelter but also functions to provide a safe haven from strong winds, rains, extreme heat, and flooding. Due to unforeseen weather catastrophes, villages are washed away, burnt down to ashes, or blown away every year.

The designs for this project This project does not aim to replace traditional nomadic architecture. Instead, it strives to re-imagine a way in which nomadic populations can benefit from innovative architectural design to enhance the technical sophistication of their structures while maintaining their material practices and cultural rituals.
As well as take from global styles of architecture and integrate theirse ideas with their ownnomadic design techniques in the hope that they canto createlive a higher standard quality of life while maintaining all the aspects that create their identity.


Kenya is home to 43 tribes, each with their own distinct culture, traditions, and architectural styles. Each tribe aims to emphasize their ideologies and cement a lasting identity for themselves.
7 These structures are not only functional but also have cultural and spiritual significance for the communities that build and use them. Over the years, they have found ways to adapt to changing climates.
For instance, some tribes in the African savannah build homes with thatch roofs that are made from grass or palm fronds. These types of roofs are designed to be flexible and can withstand strong winds during the rainy season. Additionally, the design of these homes promotes good ventilation, which helps to keep the interiors cool during hot weather.
In other parts of Africa, homes are built with mud bricks that are designed to keep the interiors cool during hot and dry seasons. The bricks are made by mixing mud with water and then shaping them into bricks, which are then left to dry in the sun. The walls of these homes are thick, which helps to keep the interiors cool during the day and warm at night.

For centuries, these nomads have traveled to find home, to find better, greener pastures for their cattle and, thus, a better future for their communities and families. However, over time, the Maasai have created their homes as simply a structure that would protect them from the elements until they journey again, which raises concerns about their safety and well-being.
The Maasai homestead, also known as a manyatta, is traditionally made up of several small huts arranged in a circular pattern. The huts are constructed using a combination of mud, cow dung, and grass, and are typically built by the women of the tribe.
The huts' circular arrangement is designed to provide security and protection for the family. The livestock is kept in the center of the circle at night to protect it from predators. The central The central location of the cattle kraal expresses architecturally the importance, both physical and symbolic, of cattle in their life.


The Maasai people are a semi-nomadic ethnic group, which means that they move from place to place depending on the season and availability of resources. They generally move twice a year, during the dry season and the rainy season.
During the dry season, the Maasai move to areas where there is water and pasture for their livestock. This is typically in the lowlands and plains, where there is abundant grazing land. During the dry season, when water and grazing are scarce, the Maasai move their cattle to areas with more resources.
During the rainy season, they move to higher elevations, where there is more vegetation and cooler temperatures. This helps to ensure that their livestock have access to fresh pasture and water throughout the year.
During this season, when water and grazing are more plentiful, the Maasai construct more permanent homes using more durable materials such as wood and mud. These homes are often larger and more spacious, with separate areas for sleeping and cooking. They are designed to provide more protection from the elements, as the rainy season can be harsh and unpredictable.
The Maasai’s movement is often dictated by the need to find suitable grazing land for their livestock, which is their primary source of livelihood.

Due to their nomadic tendencies, the Maasais are known to cut down trees for various reasons, such as for their daily use as firewood, building their homes, and creating space for their livestock to graze. However, this practice is causing environmental concerns, leading to deforestation, and affecting the local ecosystem.
This, in turn, is having a negative impact on the local ecosystem, resulting in soil erosion, loss of biodiversity, and disruption of the natural habitat.

Due to the importance of cattle in their lives, the Maasai moved around to ensure new pastures for their cattle. This often resulted in them living near game reserves or national parks, which created issues between wildlife and cattle.
Architecture can significantly mitigate human-wildlife conflicts in Maasai communities. Building structures specifically designed to keep wildlife out of human settlements can significantly reduce the risk of confrontations.

15 Studies indicate that the average lifespan of the Maasai tribe ranges from 55 to 60 years. One of the largest factors affecting the average lifespan of a Maasai is their settlements- which play a crucial role in determining their average lifespan. Traditional Maasai settlements, known as manyattas, are often constructed using natural materials such as mud, sticks, and cow dung. While these structures are well-suited to the Maasai’s semi- nomadic lifestyle and provide protection from the elements, they can also lead to health problems.
There are several factors that can affect the average lifespan of a Maasai person, including:
-
Lack of access to healthcare
-
Nutrition
-
Environmental factors

-
Infectious diseases
The homes are typically small and have very few windows, which can make them feel cramped and stuffy, especially during the hot and humid months. Poor ventilation can also lead to health problems such as respiratory issues and the spread of diseases. The lack of fresh air and sunlight can create a breeding ground for bacteria and viruses, which can lead to infections and illness.


The traditional Maasai architecture is known for its functional and cultural significance. The Maasai people have long relied on their architecture to provide shelter, protect them from the elements, and reflect their cultural values. Their homes are made using locally available materials such as wood, mud, cow dung, and grass.
18 The manyatta is designed to be both functional and symbolic, reflecting the Maasai’s cultural beliefs and traditions. For instance, the entrance to the manyatta faces east, towards the rising sun, which symbolizes new beginnings and renewal.
The roof is thatched with grass, which provides insulation against the heat and cold. The traditional Maasai architecture is a testament to the ingenuity and resourcefulness of the Maasai people. It reflects their deep connection to the land, their respect for nature, and their rich cultural heritage.
These materials are carefully selected and arranged to provide a sturdy and functional structure that can withstand harsh weather conditions. However, some of these materials have long-term health aspects.

THE FINAL PROJECT
This project aims to offer new possibilities for nomadic architecture by exploring approaches to kit-of-part assembly systems integrated with local traditions in building and craft to improve the quality and performance of buildings in communities such as the Maasai tribe. By integrating ideas from both practices, this project hopes to create a new form of architecture that is not only sustainable and functional but also culturally relevant and meaningful.




One of the aims of this project was to find ways to reuse the materials from one settlement to another. By dividing the project into all its original parts, it was possible to see what materials could be carried to the next project and which ones would be replaced.

By using these simple materials, the next step was to find ways of re-arranging this project to adapt to multiple different environments, including rivers and trees , while maintaining the same ideologies and inner and outer perimeters, and options for a change are designed based on ritualistic tendencies.

Traditional Maasai huts are relatively short, with a height of only around 1.6 Meters. Maasai men tend to be about 1.9 meters tall. This can lead to back problems and other musculoskeletal issues for the Maasai people, especially if they are tall.
The constant need to bend over and crouch down while inside the hut can put a strain on their backs and cause pain or discomfort over time. This new proposal features 2.5-meter ceilings built by women with the introduction of footstools and ladders.
One significant reason the Maasai invite the use of fires and, therefore, smoke within their homes is that the smoke dries up the walls and acts as a termite repellant. In order to maintain the indoor fireplaces, a change was needed, in order to accommodate for the excess smoke and lack of ventilation.
The design decision was to raise the ceiling and provide a one-foot gap to enable fresh air to enter the project and stale or excess smoke-filled air to be given an exit.
An aspect of the original design that has been modified is the removal of the cow dung and urine plaster inside the homes and the maintenance of it only on the exterior walls to protect from rain, insects, and strong winds. The mixture would be plastered over a series of interwoven sticks and twigs, maintaining the traditional Maasai method.
To create an experiential form, the walls would be punched randomly across the outer facade. These holes would be lined with dried fruits from the calabash tree to serve as a way to let in light through the project while maintaining the inner layer of sticks to protect from insects and vermin.
The shape also helps to regulate the temperature inside the home, keeping it cool during the day and warm at night. Additionally, the new inverted dome shape of the roof allows the Maasai to collect rainwater, which is stored in large containers for use during the dry season.

The shape also helps to regulate the temperature inside the home, keeping it cool during the day and warm at night. Additionally, the new inverted dome shape of the roof allows the Maasai to collect rainwater, which is stored in large containers for use during the dry season.
Lung disease is one of the leading causes of illness or death within the Maasai cultures. This is primarily due to the lack of ventilation within their homesteads. The Maasai people rely on cooking fires to prepare their meals, and the soot from these fires often cakes the walls, leading to poor air quality in their homes. Additionally, due to the lack of windows, there is no fresh air entering the homes, which can exacerbate the problem.
To address this issue, this design strategy was initiated to improve the ventilation within Maasai homes. The project aimed to separate cooking spaces from living areas and move the thatch roof one foot from the main structure. This design allows light to enter the home and an exchange of fresh and stale air.
The life roof structure consists of a thatched roof that is separated from the main structure by a one-foot gap. This gap allows for air to circulate between the roof and the main structure, which helps to keep the house cool and ventilated. Even with the cooking area within the house, the smoke is now given a way to escape from the interior living spaces and let cooler air in. Additionally, the project introduced windows in the living areas to allow fresh air to enter the house. The new design would allow for better air circulation, which would help to reduce the buildup of soot and smoke in the homes.



The Maasai people have traditionally lived in arid and semi-arid parts of the country, where water scarcity is a common problem. One of the main challenges they face is the lack of access to clean and safe water sources, which can cause health problems and limit their ability to sustain their livestock and crops.
The project aimed to maintain the traditional roof structures, which act as protection from the rains and winds, while only intervening by flipping over one domed roof to act as a bucket. The small void is used to direct rainwater into large Calabashes for storage to be used for cooking, drinking, washing, or bathing.
This proposal would enable the Maasai people to collect and store water during the rainy season, which they could then use throughout the year. The Calabashes made from the dried fruits of the Calabash tree also function to keep the water cool, which helps to prevent contamination and preserve the water quality.



This project demonstrated how simple and effective interventions can make a significant difference in the lives of people living in arid regions. By using traditional knowledge and practices, it is possible to address the challenges of water scarcity and promote sustainable living practices.
The final project aimed to maintain aspects of their traditional housing, such as methods and materials, while finding ways to implement an experiential aspect to their way of life to let the design have a presence, that’s more than just functional but that lets the users experience something different and special.
For centuries, The Maasai have journeyed across the country, cementing themselves as a powerhouse of the Kenyan culture and identity. They have been able to work in unison with nature in attempts to co-exist with both environment and wildlife.
Some of their practices have been perfected over generations; however, due to climate changes and political and social aspects, their communities are slowly disappearing. Communities like these, rich in culture, need to be protected and supported to be able to maintain their identity for generations to come.
This project aims to do more than just find ways to supplement the traditional Maasai way of life; this project aims to research the Maasai culture and take forward their own design strategies supplemented by global and local influences to enable a healthier, more sustainable future for the Maasai.
The final project aimed to maintain aspects of their traditional housing, such as methods and materials, while finding ways to implement an experiential aspect to their way of life to let the design have a presence, that’s more than just functional but that lets the users experience something different and special.




































